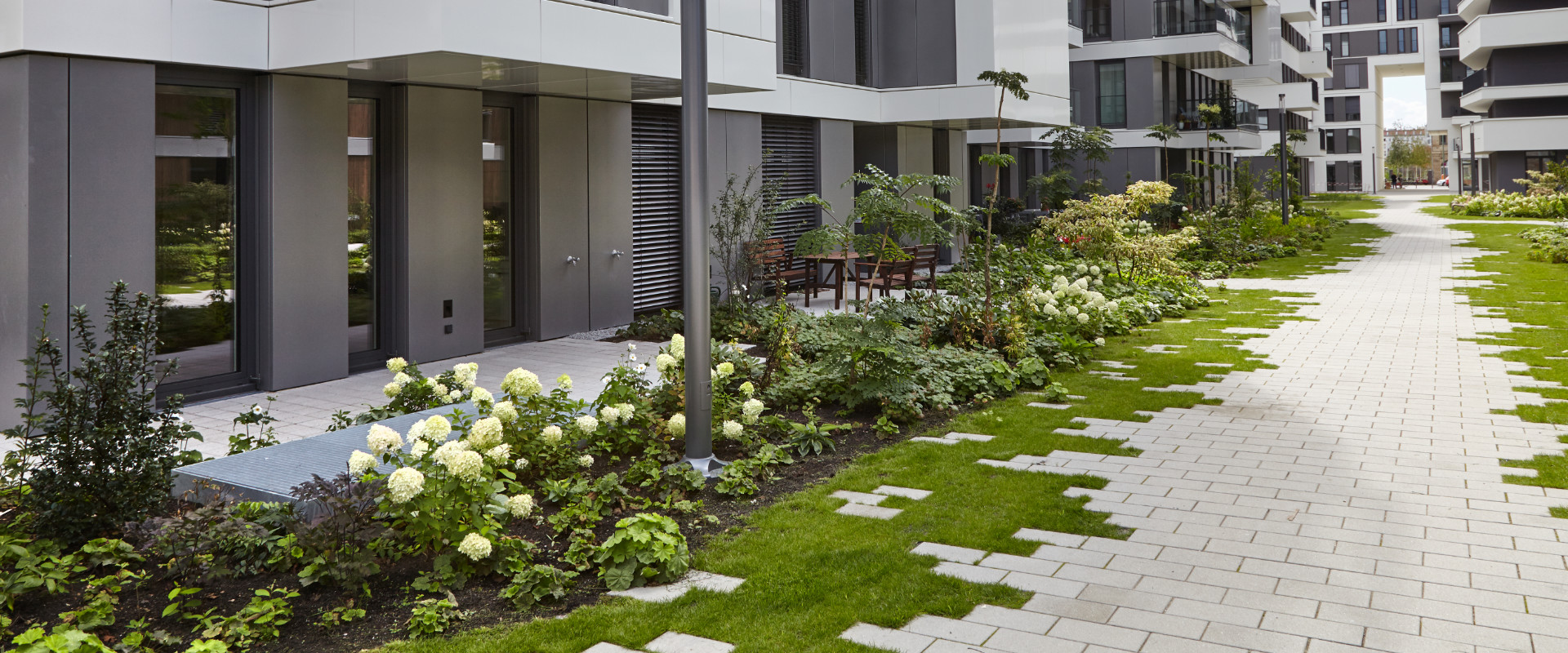White planting
concept
Border area becomes residential oasis
Fascinating, modern, close to nature,
... a residential area with plenty of greenery.
On Chausseestraße, exactly where in the 1990s the border between East and West Berlin left only a barren, empty space, a housing estate has been built whose concept reflects old Berlin buildings from the late 19th century. The ‘hinterland wall’ is formed of weathering steel strip in the pavement throughout the construction area. The head buildings, which rise to a height of 10 storeys, form a gateway in the building line of Chausseestraße. From the opening between the 2 truncated towers, an axis runs towards the neo-Gothic chapel of the cathedral parish cemetery; along this footpath are three small, green inner courtyards. The fact that all the terraced houses have allotment gardens at their rear – hence the name The Garden – is a rarity for a development on such a central site. You are immersed in another world when you enter The Garden Living neighbourhood. The balconies and window overhangs emerging from the façades create impressive views and are reminiscent of cubes stacked on top of each other. This random-looking design is reflected in the access routes to the residential buildings. The paths seem to run in on themselves due to isolated paving stones in the lawns. White-green perennials and shrubs accentuate the green spaces. Seating along the access paths and play equipment invite both young and old to spend time outdoors. Modern architecture and nature come together to create a high-quality living space.
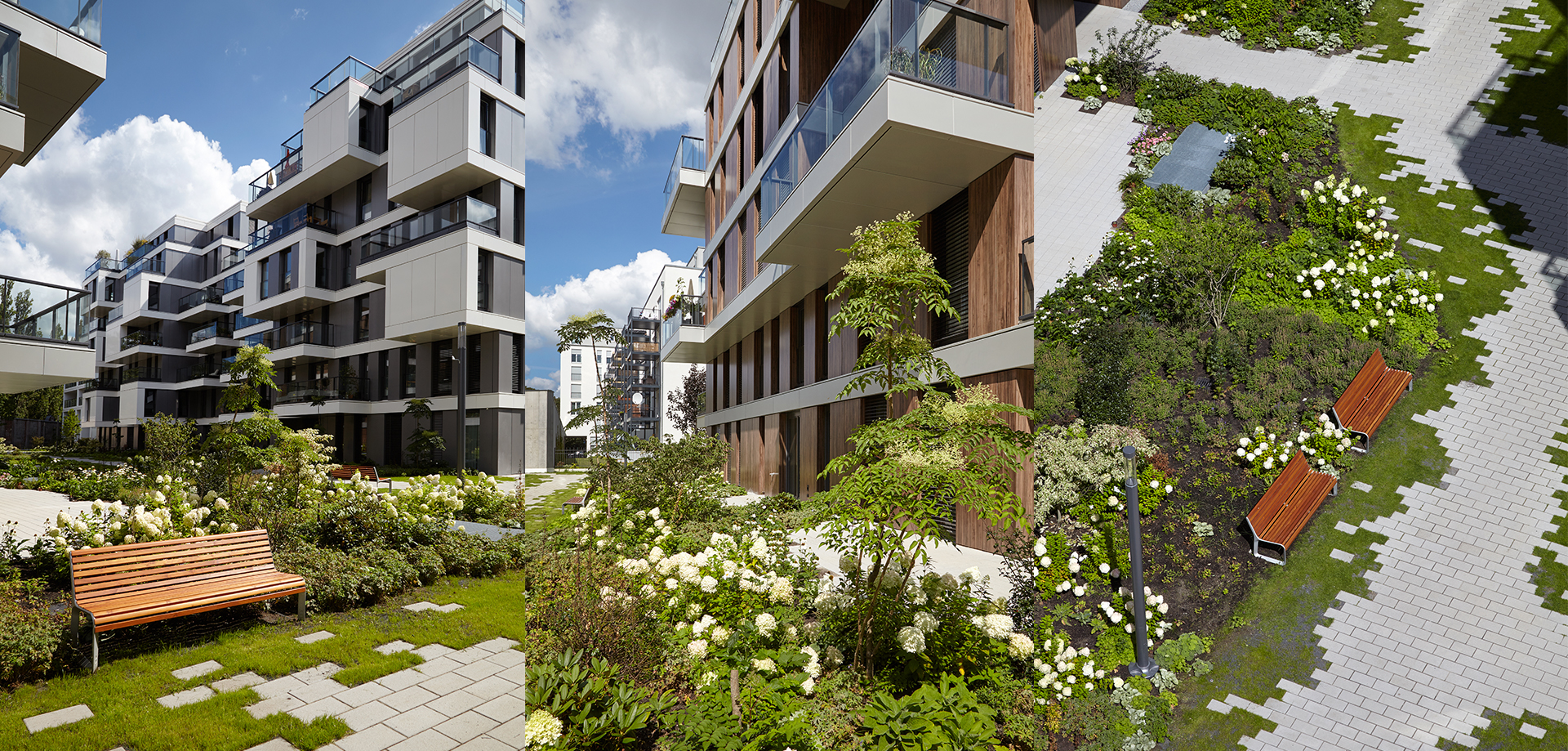
White planting concept
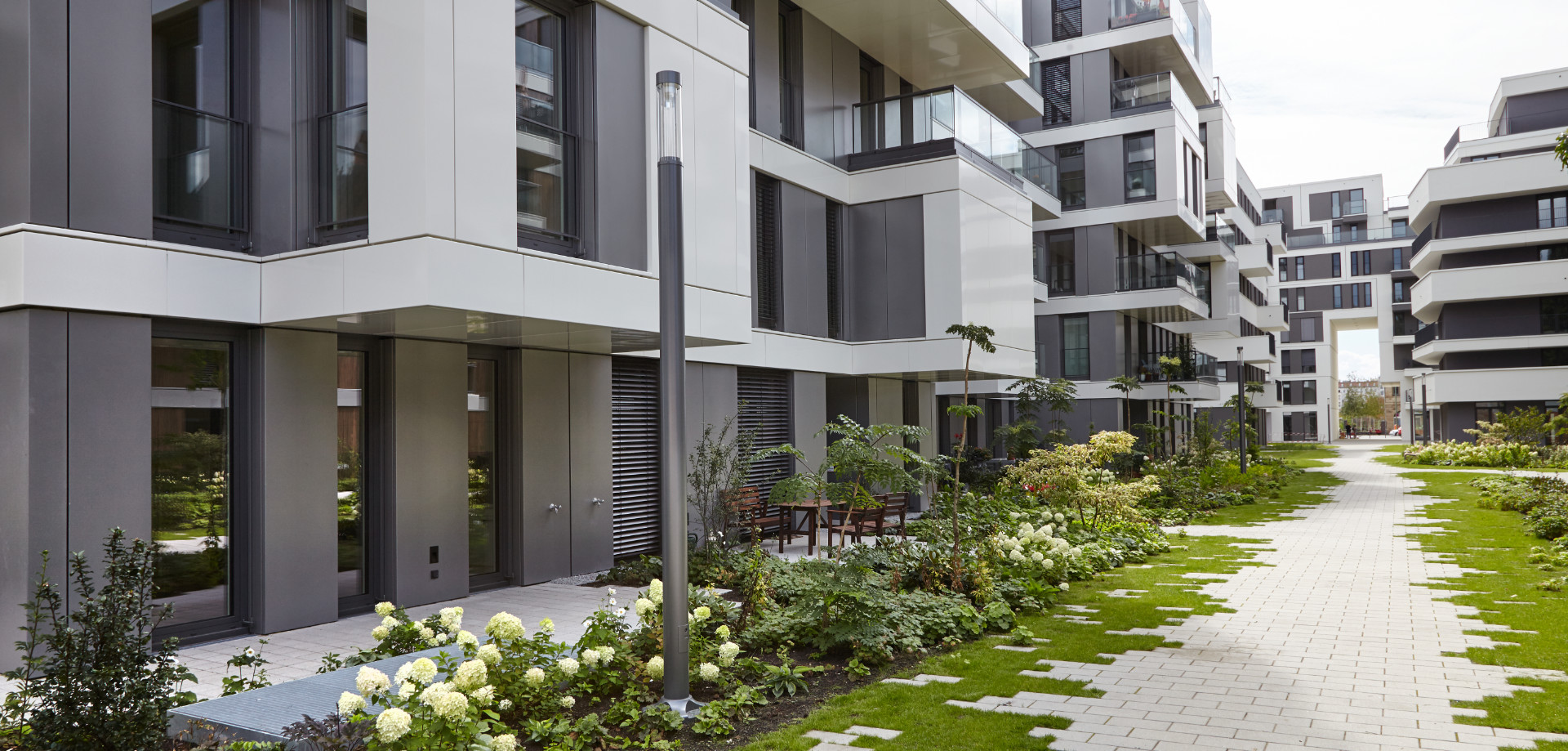
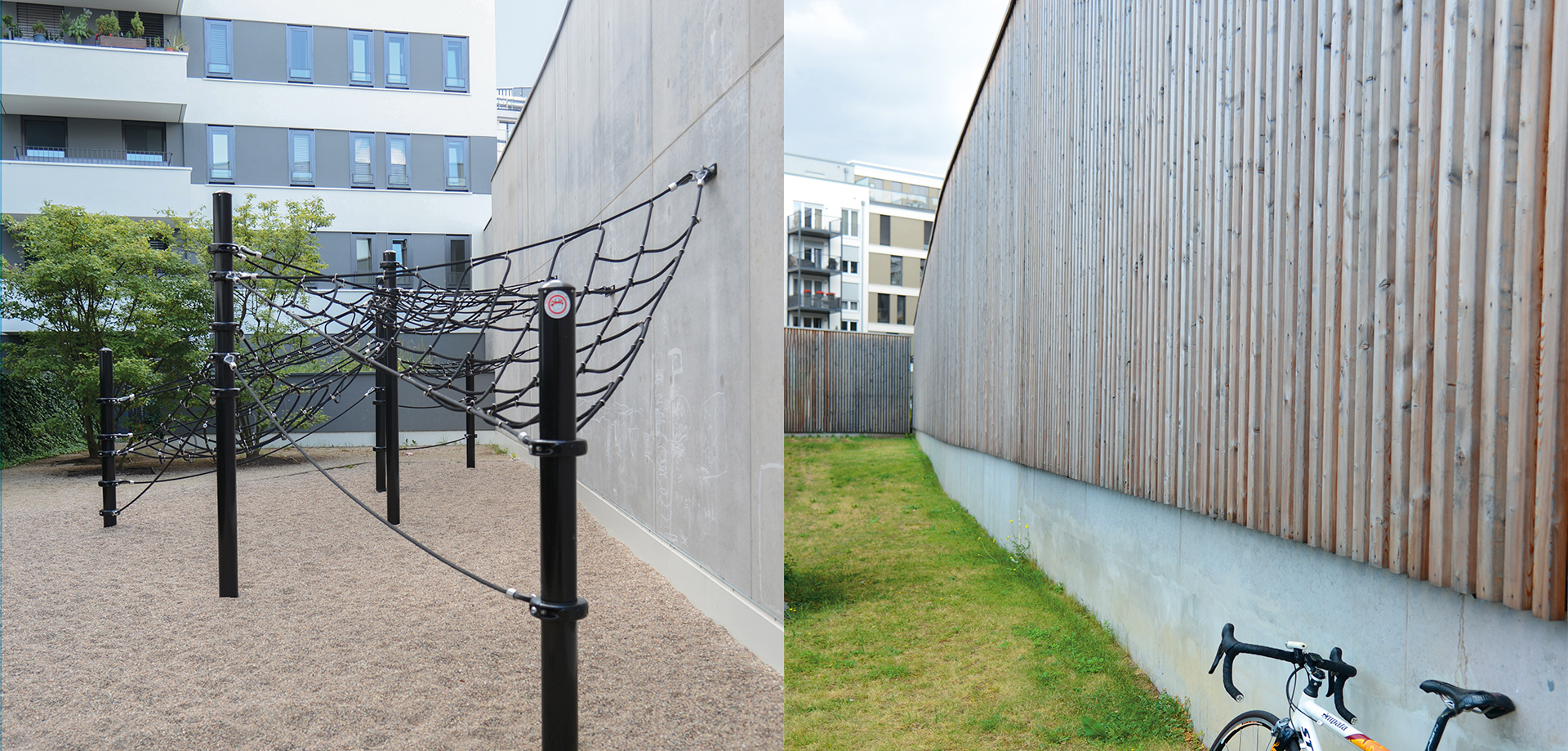
Wooden cladding of a noise barrier
4,600 m² paved and green areas
Protection of the neighbouring old cemetery
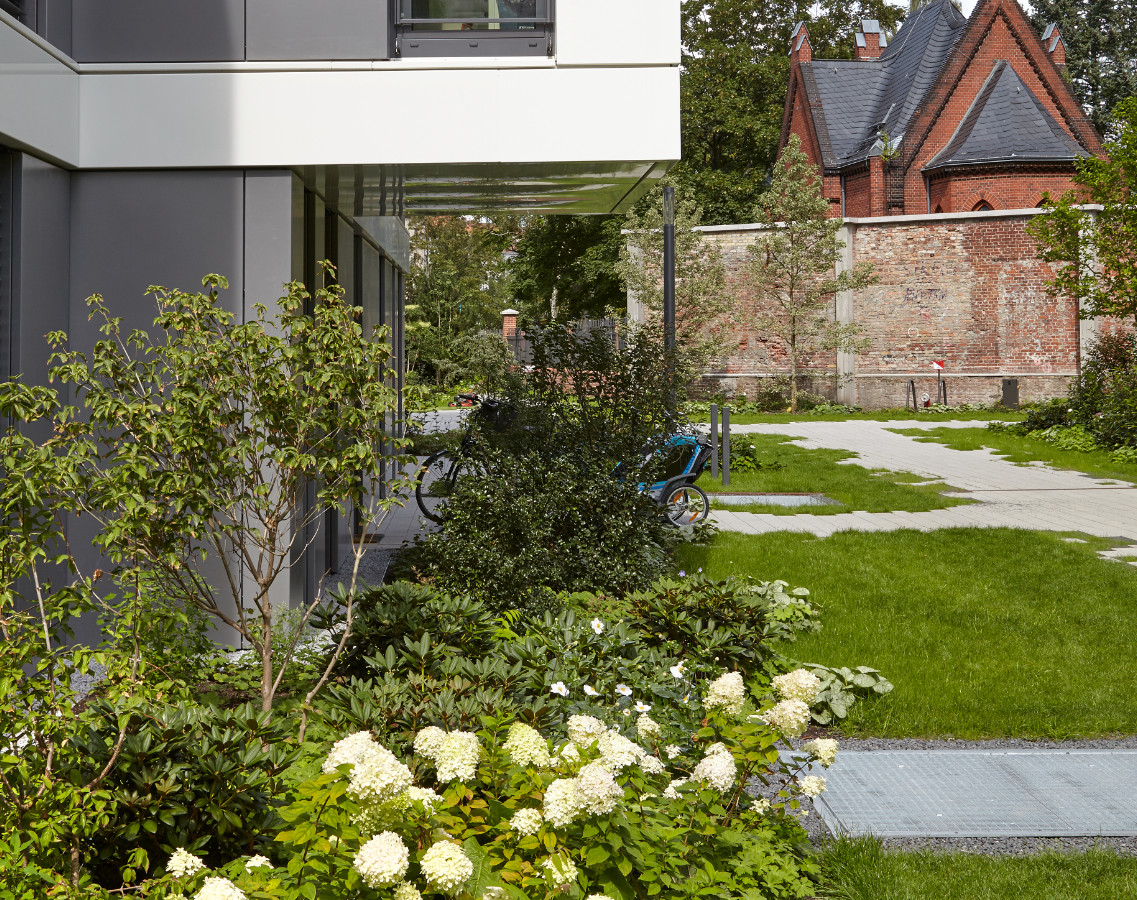
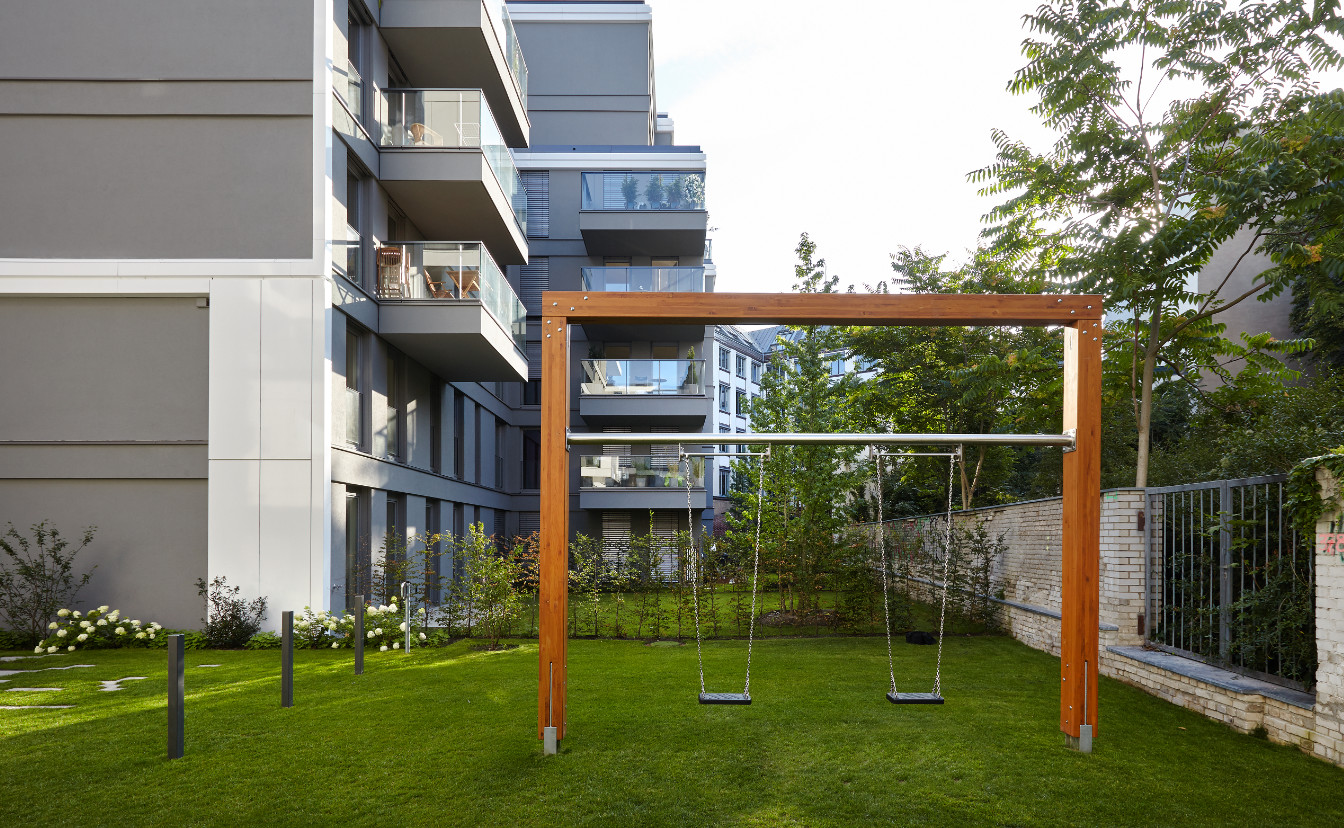
Bauherr
Garden Projektentwicklung GmbH
Auftraggeber
BAM Deutschland AG
Architekt
Eike Becker Architekten, Berlin
Landschaftsarchitekt
Topotek1 Gesellschaft von Landschaftsarchitekten GmbH, Berlin
Objekt
The Garden, Berlin
Leistungsumfang
Bauzeit
October 2015 to July 2016
Besonderheit
