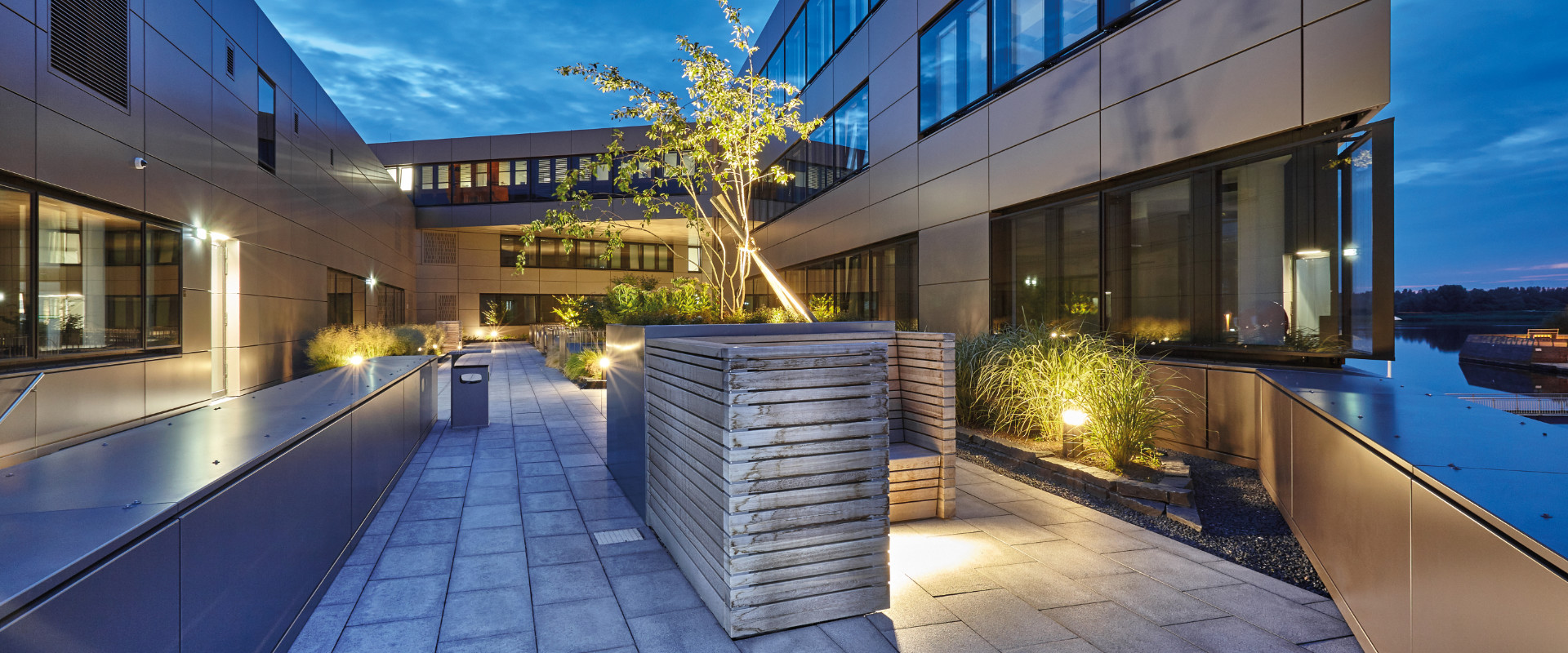550 m²
basalt slabs
Modernity Meets Nature – The Rostock Silo Peninsula
Staircases
Green roof
Irrigation sprinkler system
Outdoor lighting
With the CentoNew in Rostock, the Centogene company has created an architectural masterpiece. Situated directly on the Baltic Sea, the characteristic corners and edges of the complex stand out in particular. The metal-clad exterior façade sits on a base of clinker brick and thus protrudes from the ground. Green spaces created by us surround the building and extend right up to the façade. On the side facing the water, angled steps lead up to the edge of the harbour and allow the building visually to run in the water. The floors, which look like triangles stacked on top of each other, provide plenty of space for roof terraces, where our team has created accents by greening the roofs and softened the linear forms.
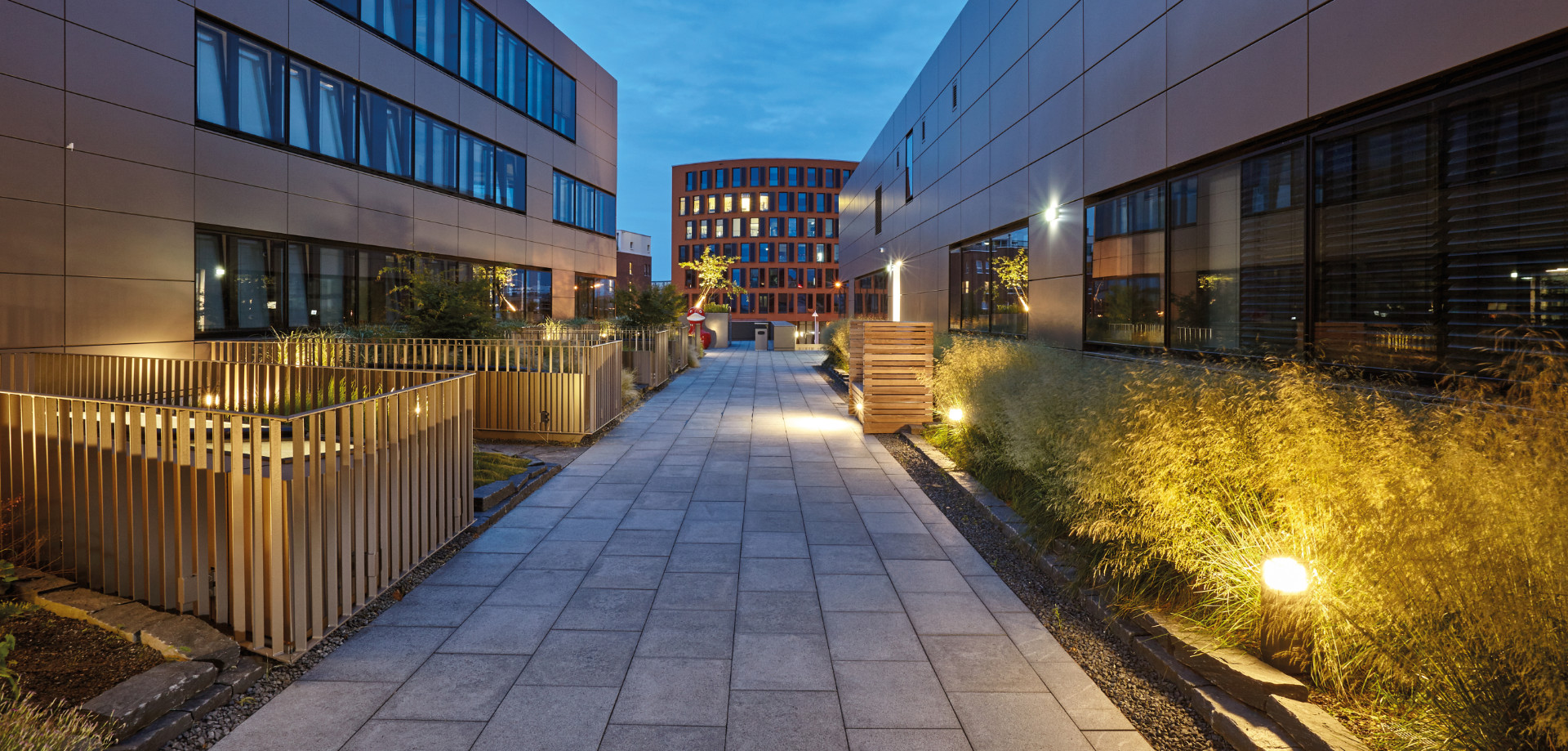
550 m² basalt slabs
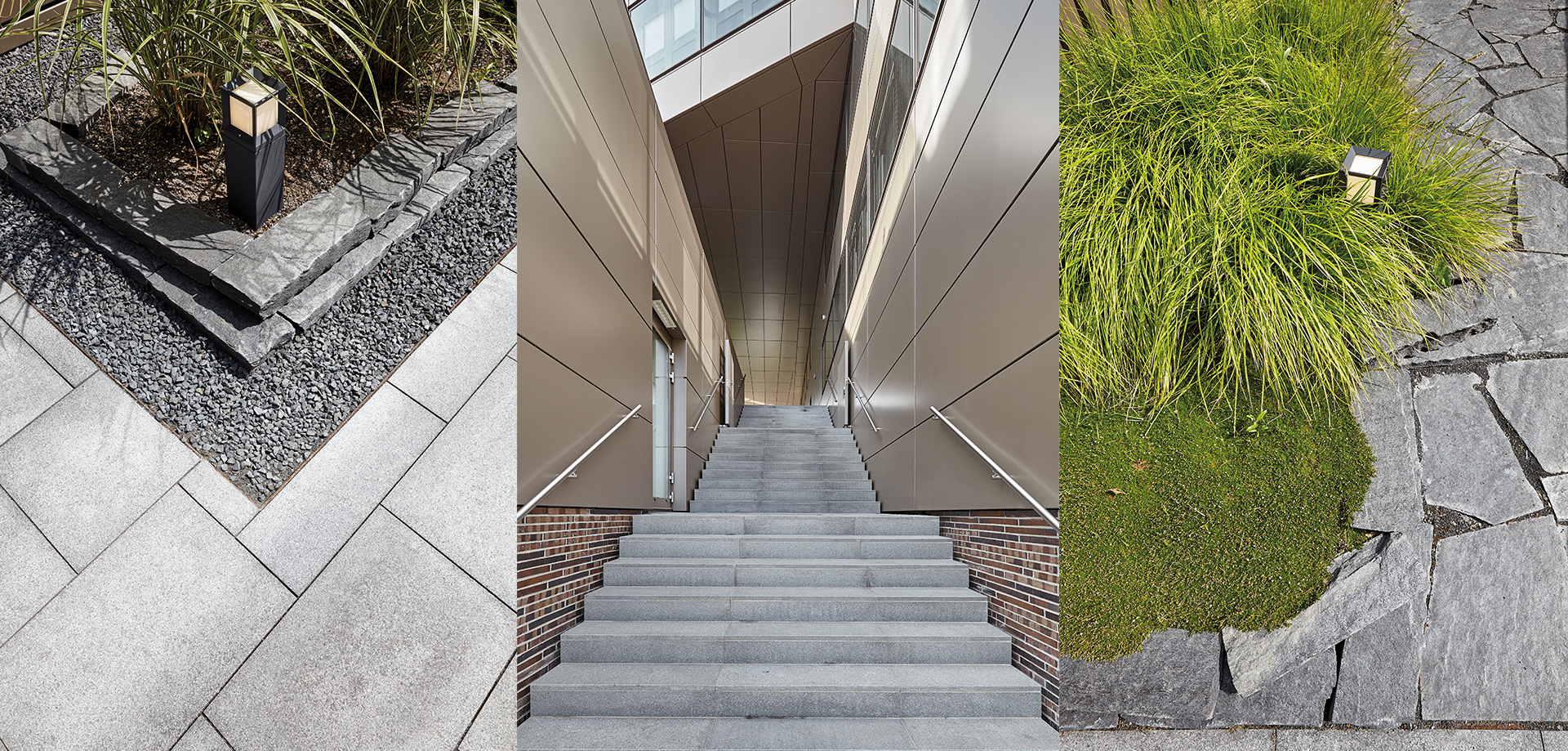
600 metres of drainage channel
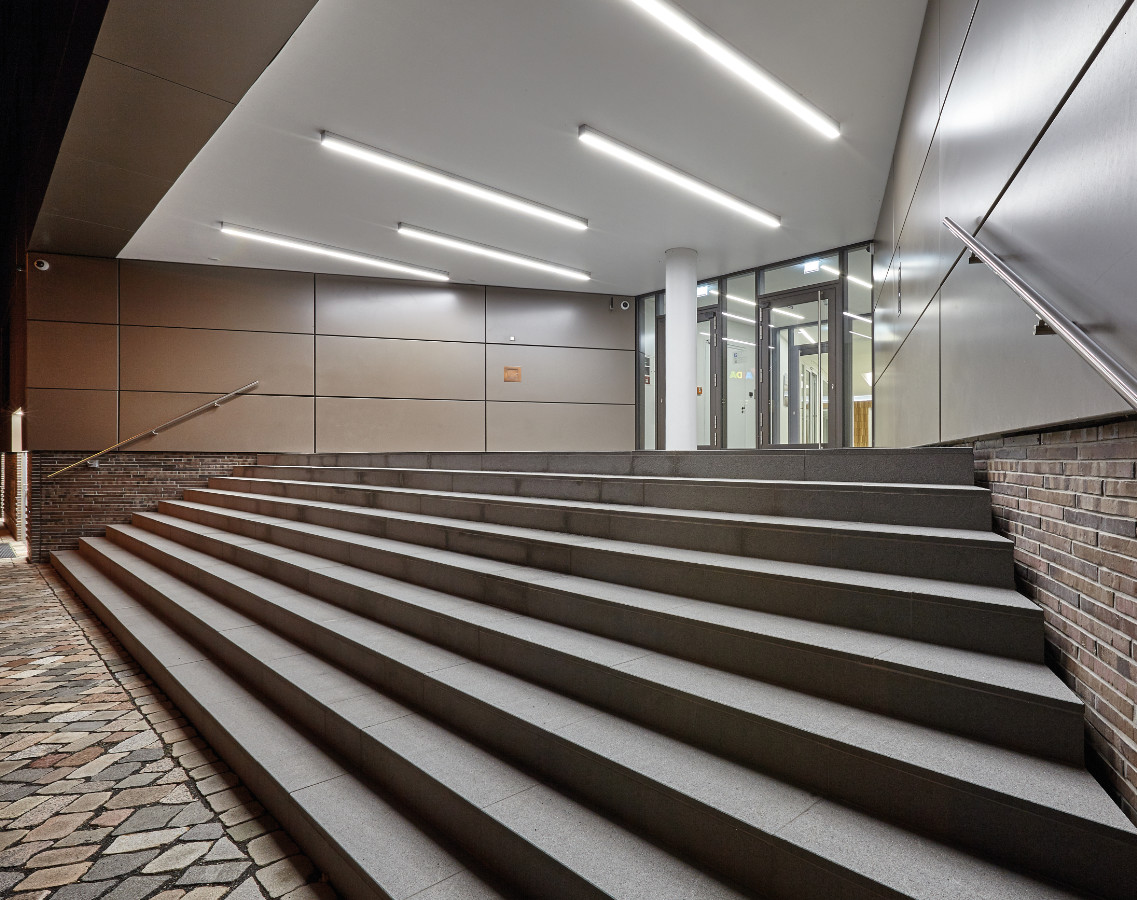
260 m angled basalt steps
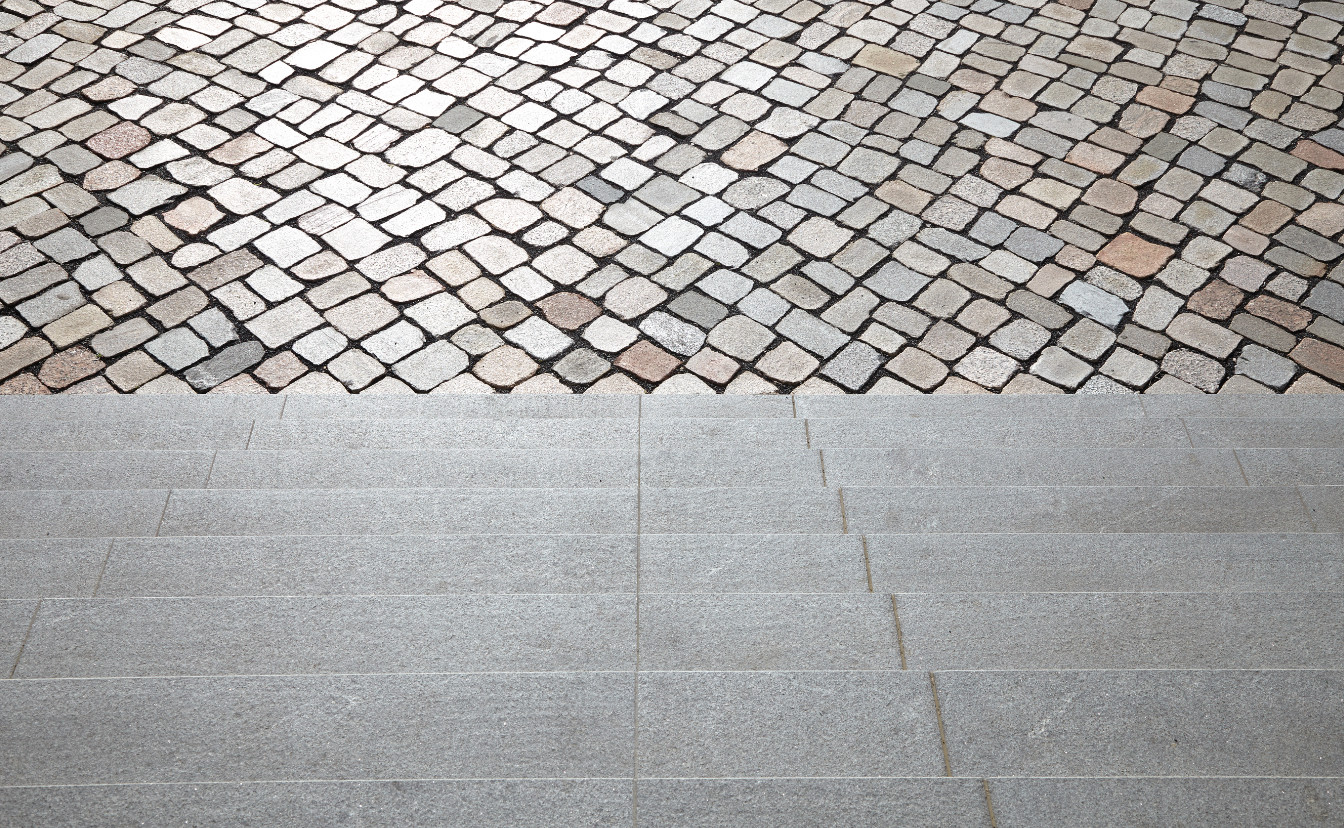
1,600 metres of stairs
Bauherr
Prof. Dr. Arndt Rolfs
Auftraggeber
Centogene AG
Landschaftsarchitekt
ST raum a., Berlin
Objekt
CentoNew, Rostock
Leistungsumfang
Bauzeit
April to July
Besonderheit
The laboratory was in full operation during the construction period
Work on the 1st and 3rd floor, materials therefore loaded by telescopic forklift and mobile tower crane
3 staircases made of angled steps with step drainage
