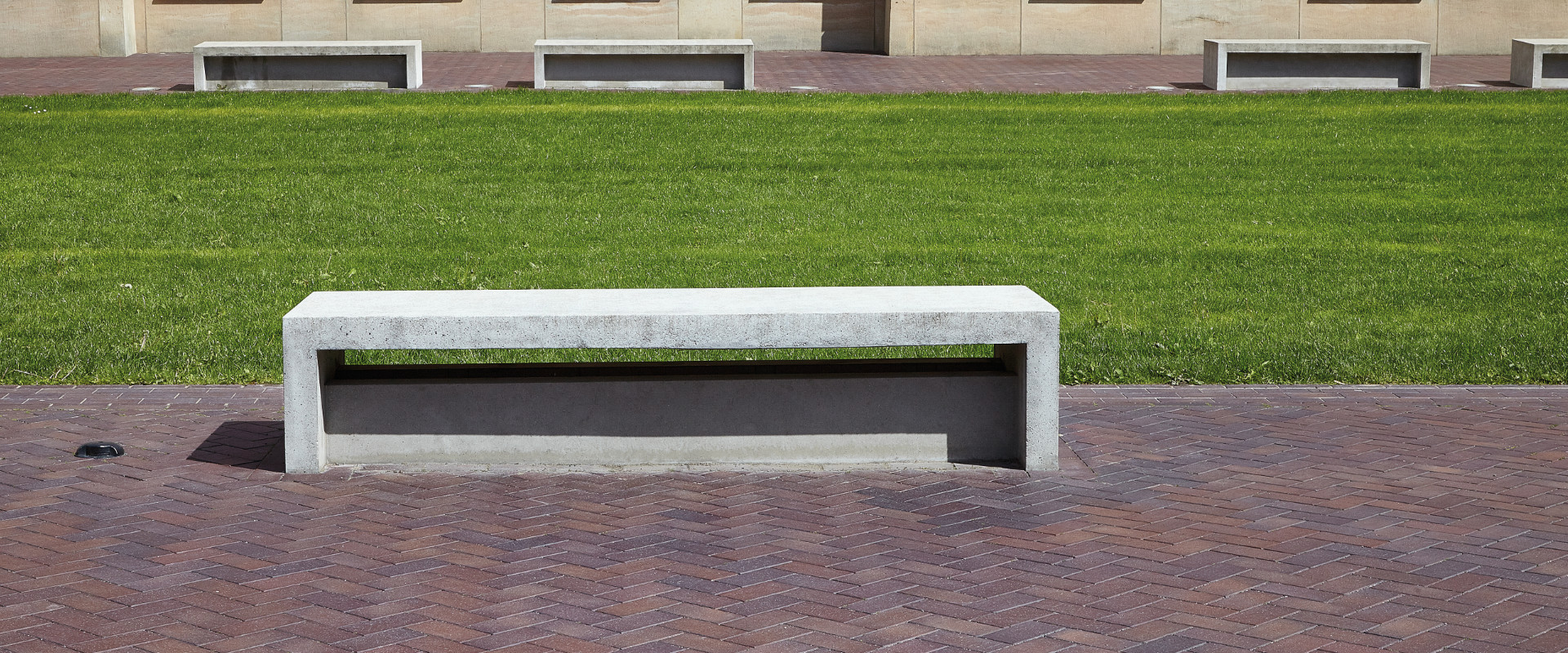Precast concrete
benches
Active seat of government, attractive sightseeing location
Large courtyard with small access road
The new Landtag (state parliament) building, completed in 2013, is located on the site of the former City Palace and maintains its architectural style. The geometric division of the inner courtyard leads one’s gaze along the two parallel rectangular lawns towards the impressive central building. Set diagonally, the clinker pavers laid by us over an area of 3,400 m² provide relief to the otherwise perpendicular lines. Due to this special type of paving, survey points were necessary at 50 cm intervals. The concrete benches set up along the long sides provide seating for admiring the buildings and the two illusionistic pavilions. Drainage systems run along the inner courtyard, integrating harmoniously and lending visual structure to the central access route.
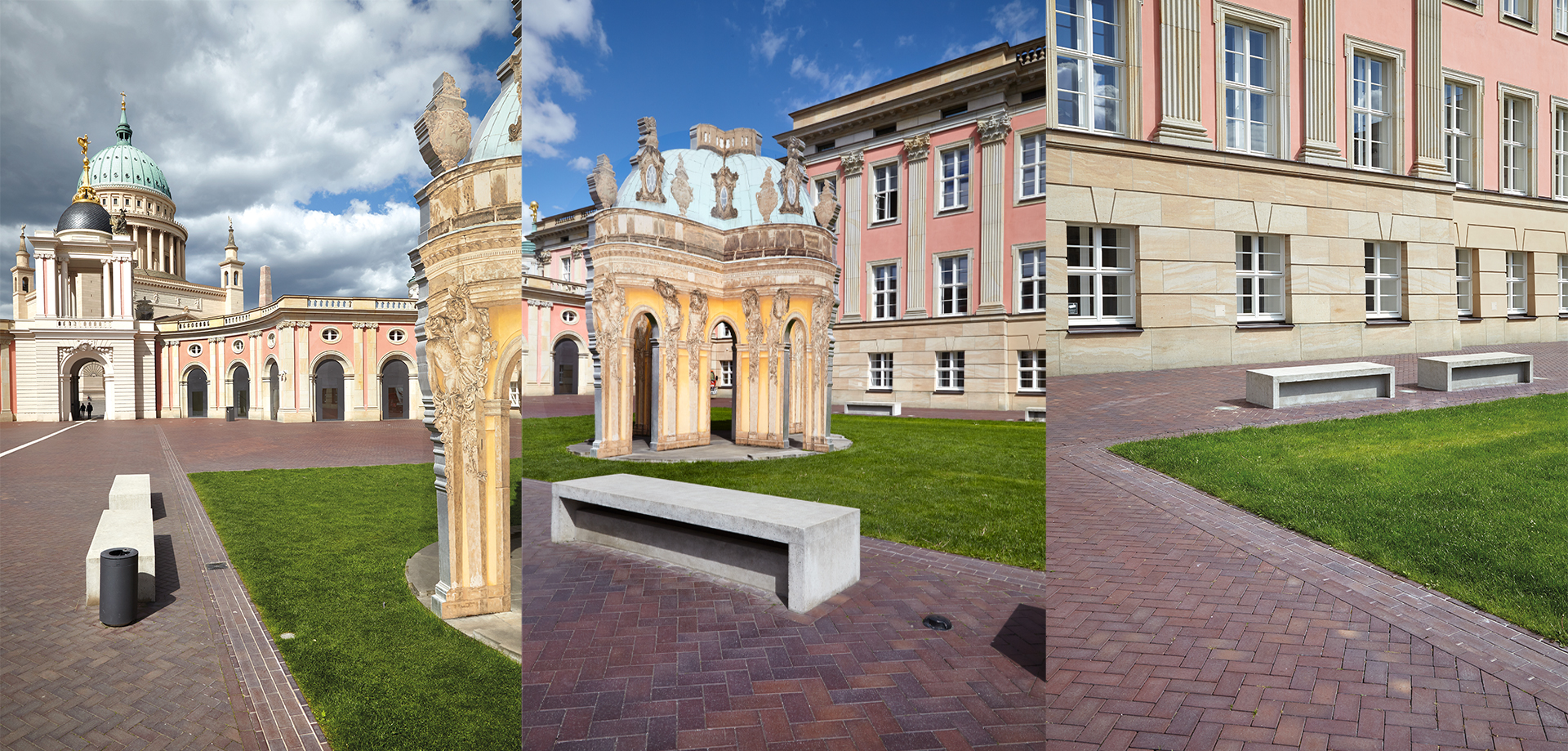
Precast concrete benches
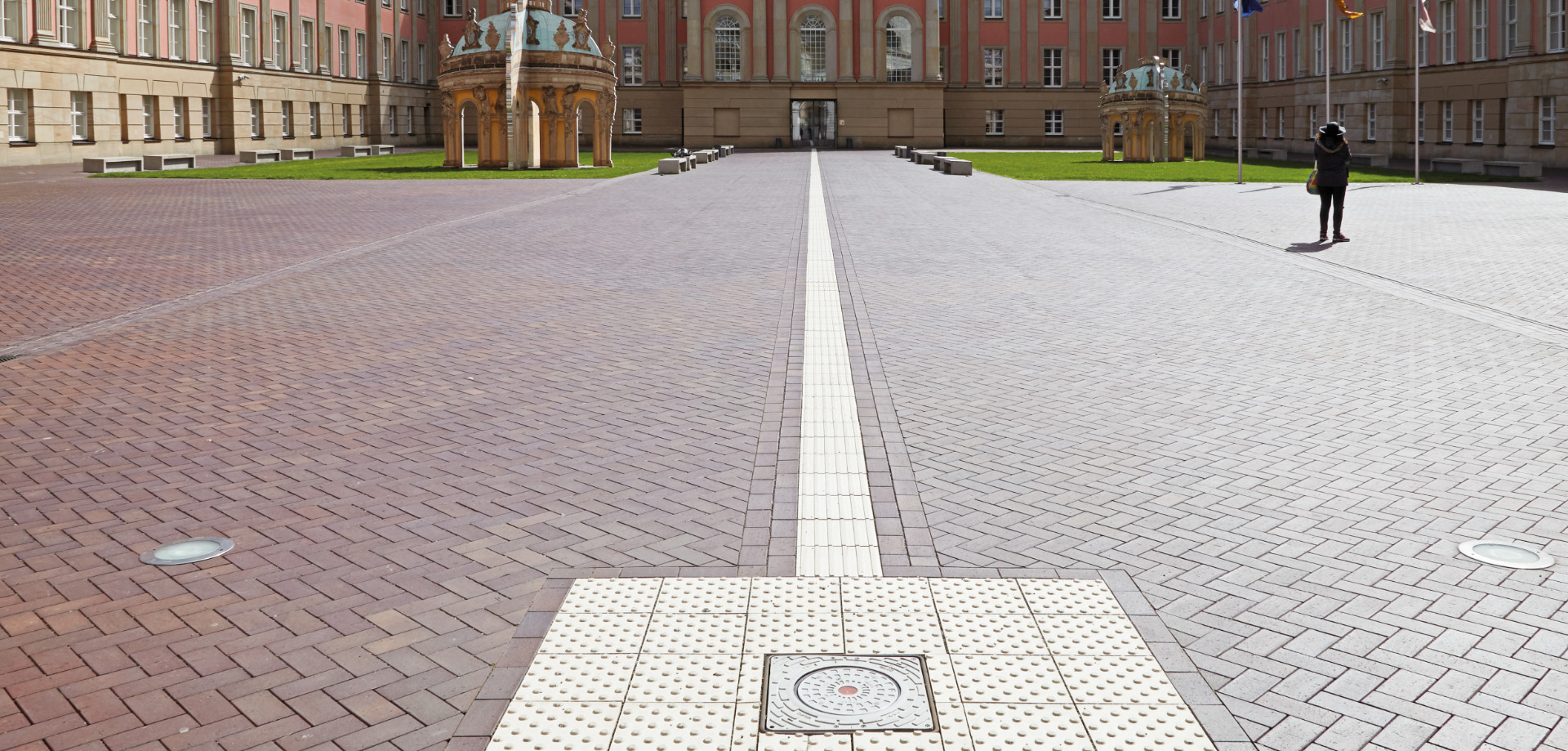
Tactile floor guide system
3,400 m² of laid clinker pavers
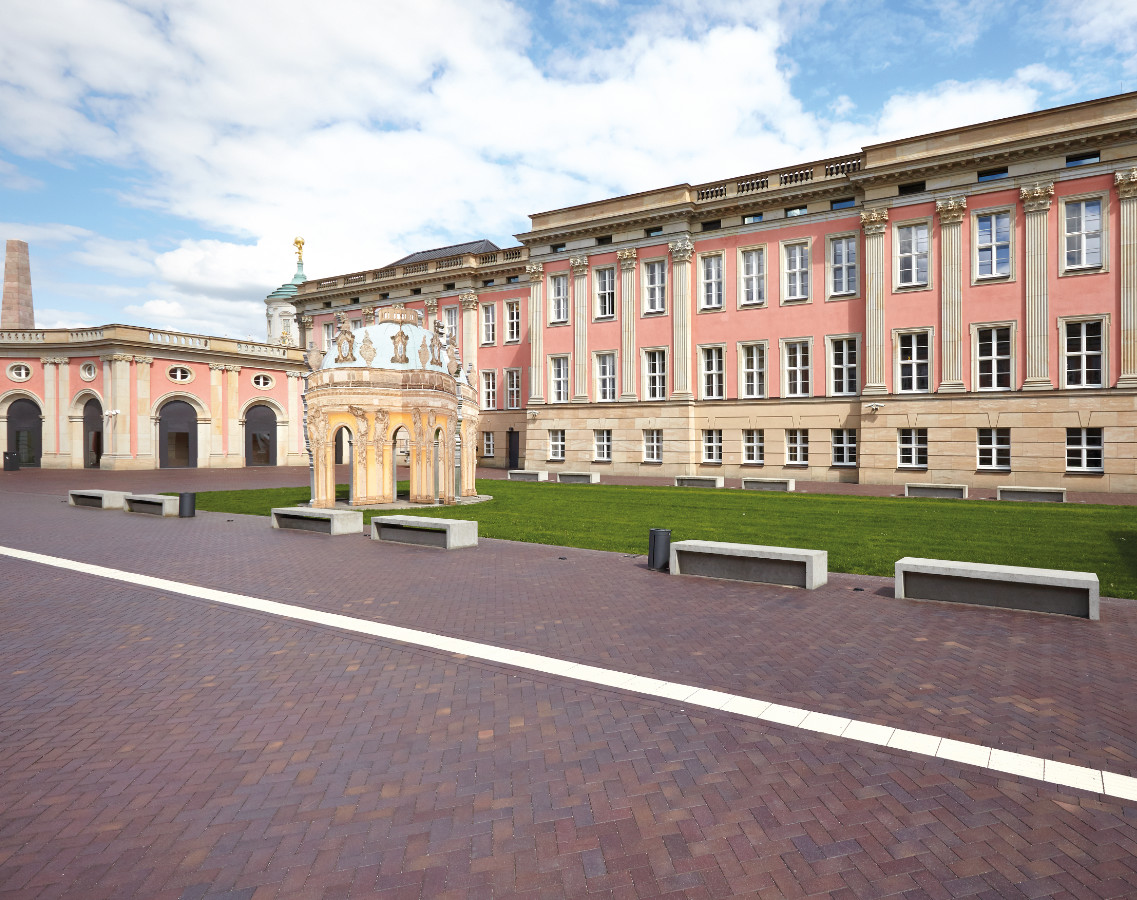
Right of way for carriages
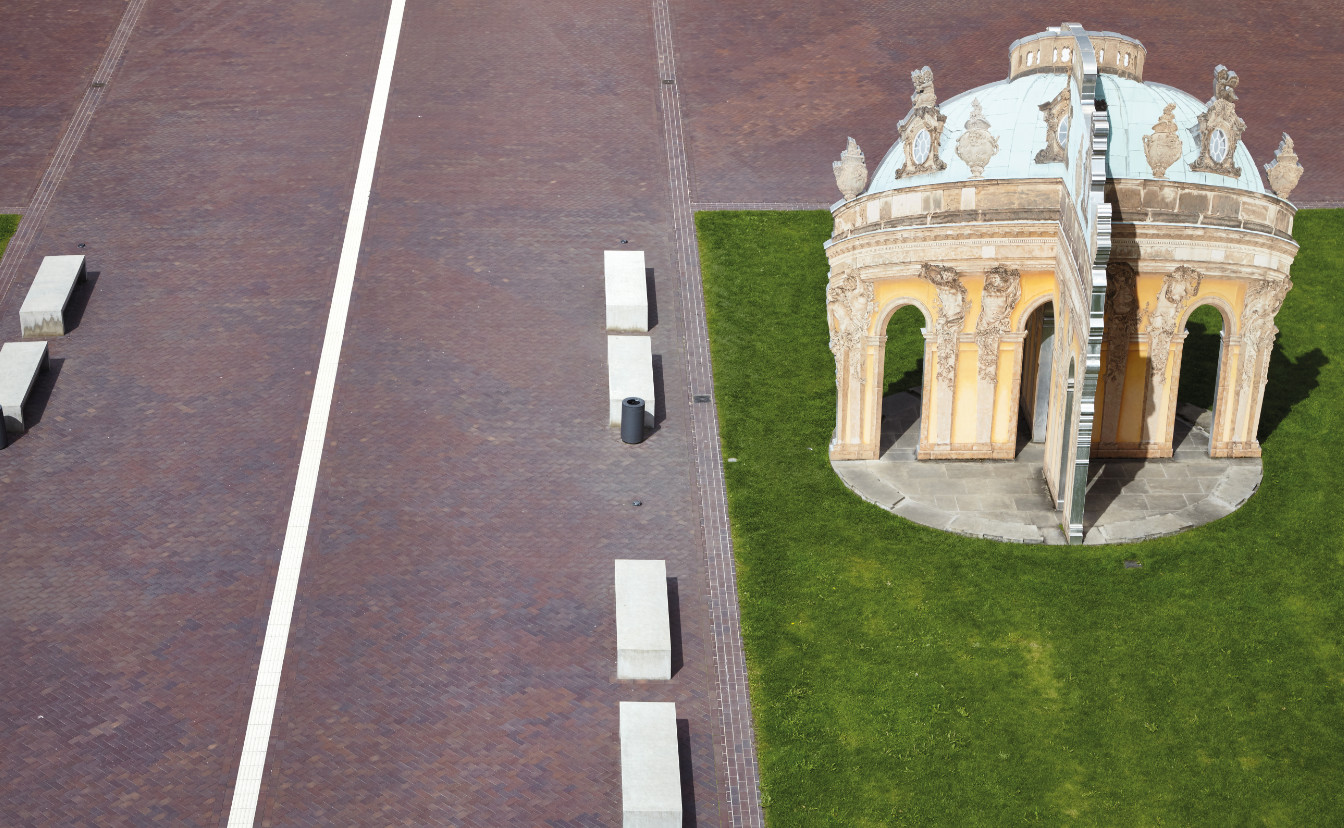
Drainage system
Bauherr
Land Brandenburg
Auftraggeber
BAM Deutschland AG
Architekt
Peter Kulka, Cologne
Objekt
Innenhof Landtag, Potsdam
Leistungsumfang
Bauzeit
June to September
Besonderheit
