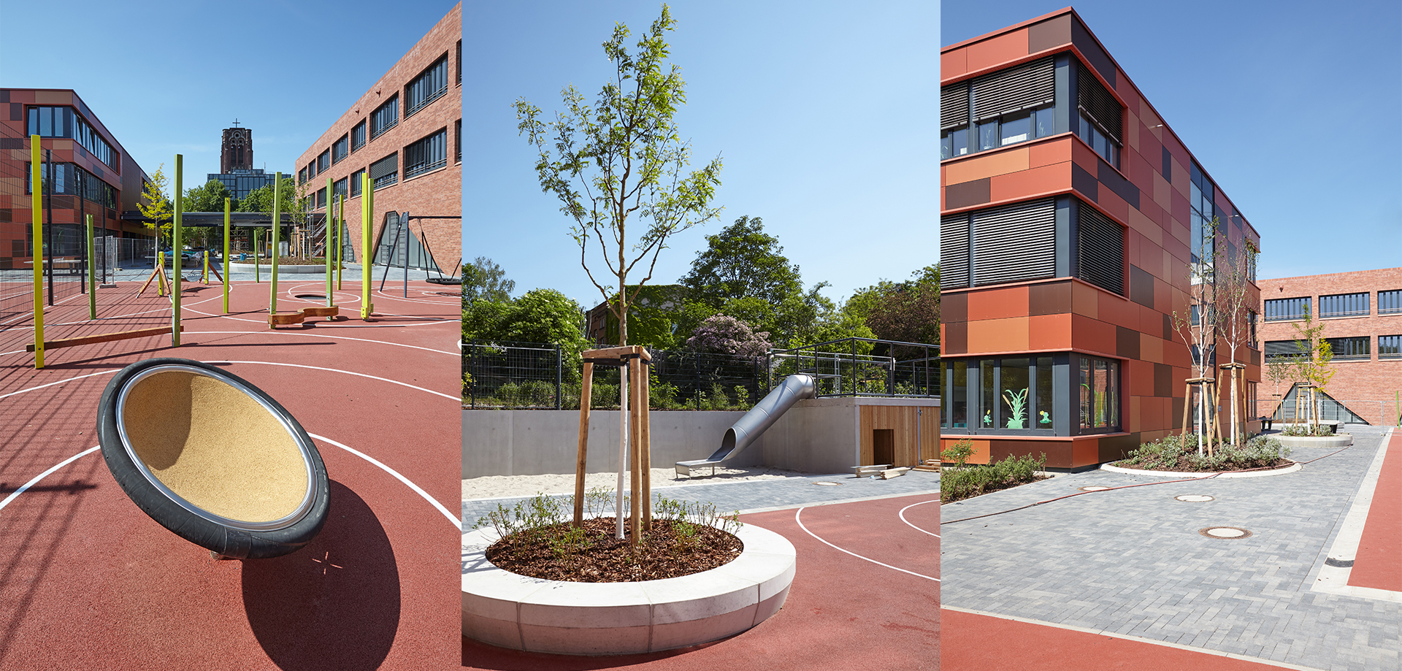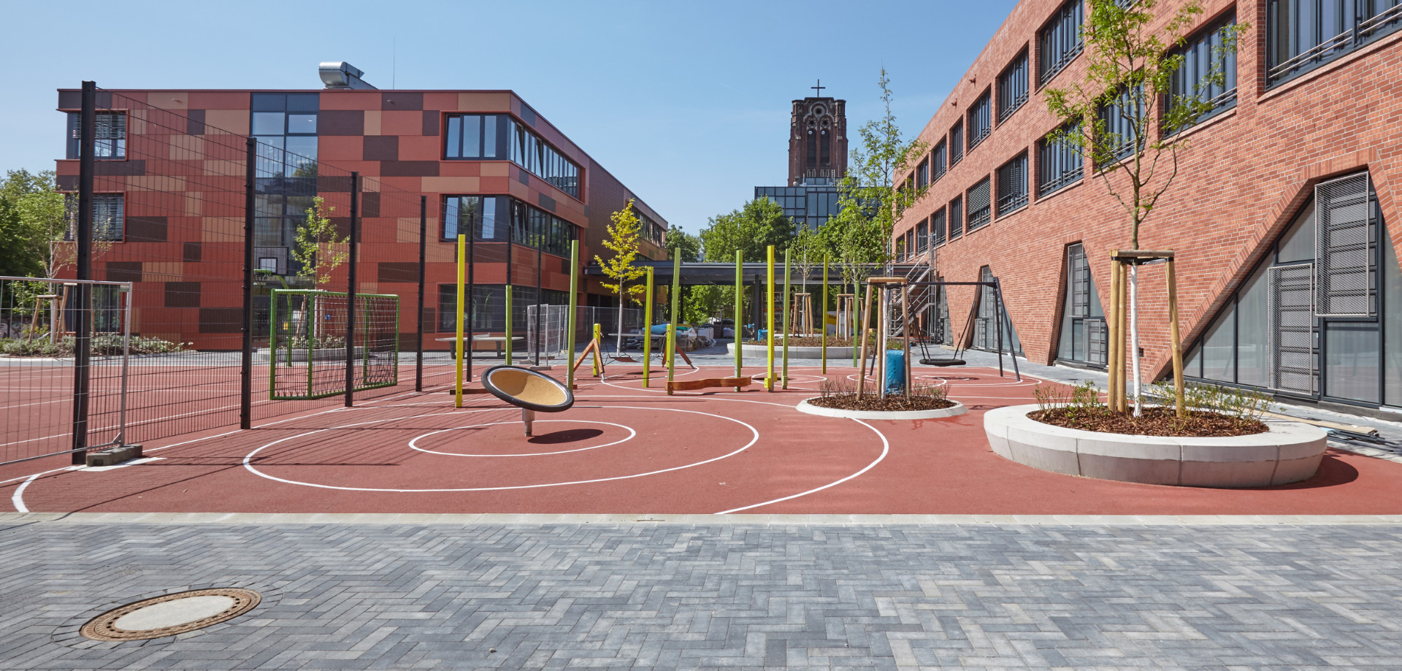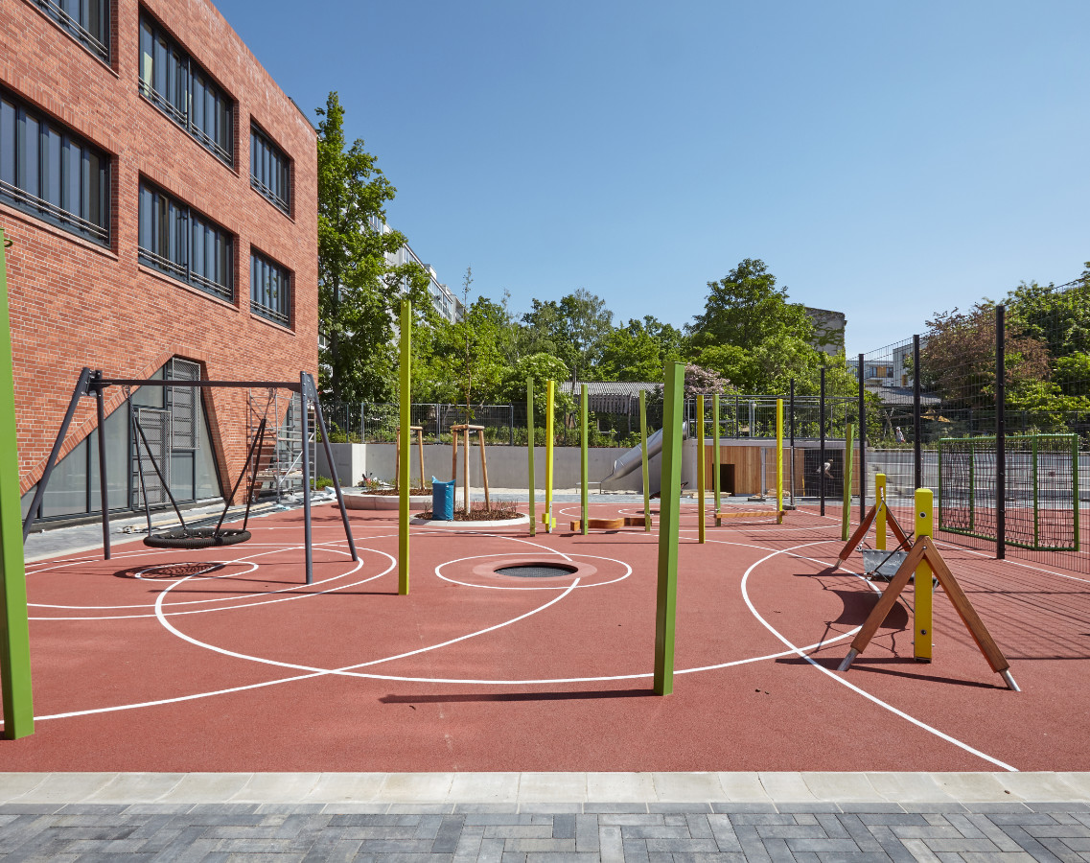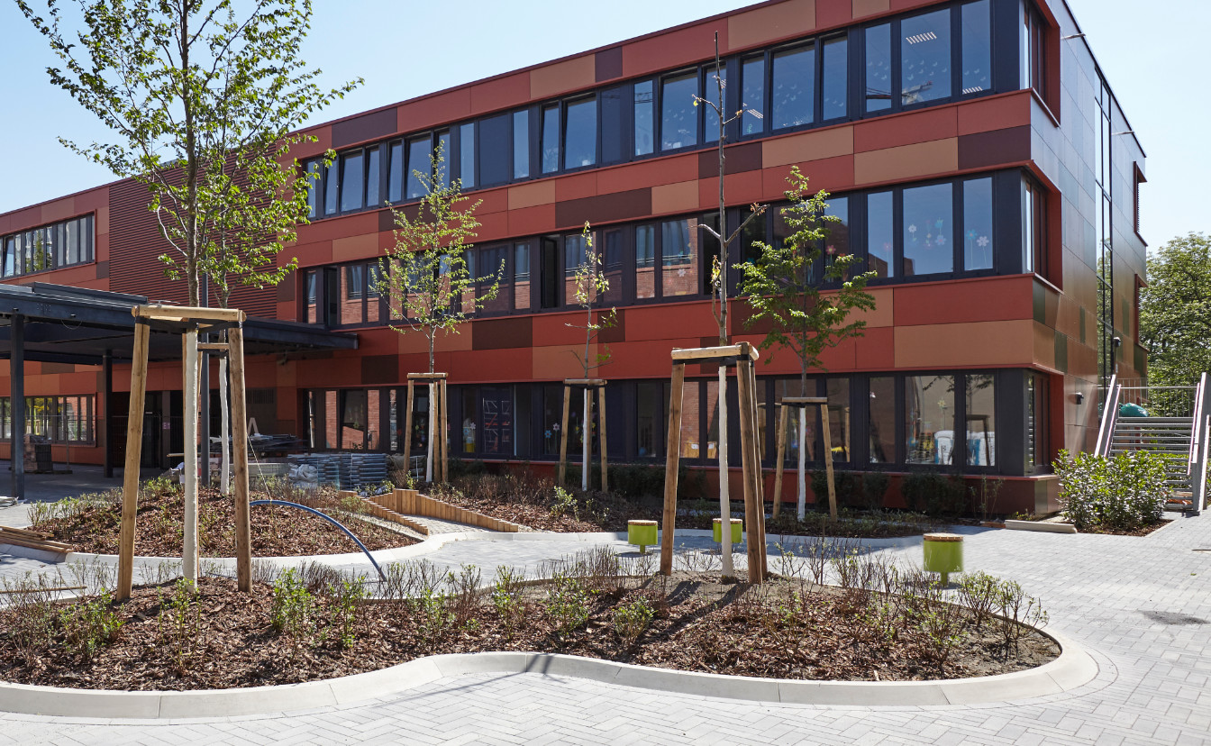Approx. 800 m³
synthetic fall protection
surfaces for play areas
and running track
Earthworks accompanied by archaeologists
Obstacle caused by archaeological finds
‘The authors develop an exciting contribution with a compact large-scale form. The offset arrangement of the new building in relation to the modular extension building (MEB) maintains a fitting distance to the church building in the south-west and integrates the MEB into the urban space. The placement of the building on a wide front zone to Pufendorfstraße and the routing of the footpath arrange the street space and the link area to the north in a natural way... The jury praised the overall high qualities of the interior. The naturally lit learning landscapes and the main staircase, effective both spatially and in communication terms, are particularly noteworthy here. The dance-like façade is subtle and appropriate for a primary school. The outer appearance refers to the remodelled church in terms of material and design. Overall, this is a successful, well-organised and convincing design in terms of urban space and interior design.’ Excerpt from the jury report (1st prize) nak-architekten.de/projekte/WBW_GPS_BerlinFriedrichshain/

Approx. 4,600 m² surface to be processed

Approx. 800 m³ synthetic fall protection surfaces for play areas and running track
Complication due to archaeological finds

350 m wire mesh fence

Approx. 2,100 m² concrete block paving
Bauherr
Senatsverwaltung für Stadtentwicklung und Wohnen (Senate administration for urban development and housing)
Auftraggeber
BATEG GmbH Berlin
Architekt
Numrich Albrecht Klumpp
Landschaftsarchitekt
Planner: KuBuS Freiraumplanung | construction management: Büro Stefan Wallmann Landschaftsarchitekten Berlin
Objekt
Pufendorfstraße Primary School
Leistungsumfang
Bauzeit
Completed in 1 year
Besonderheit
Earthworks accompanied by an archaeologist, as the listed Church of the Resurrection and three large, park-like, historic cemeteries are located in the direct vicinity.
Obstacle caused by archaeological finds
